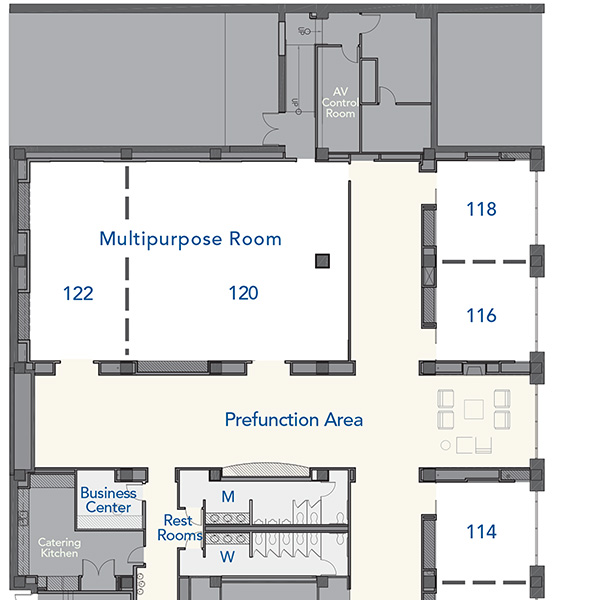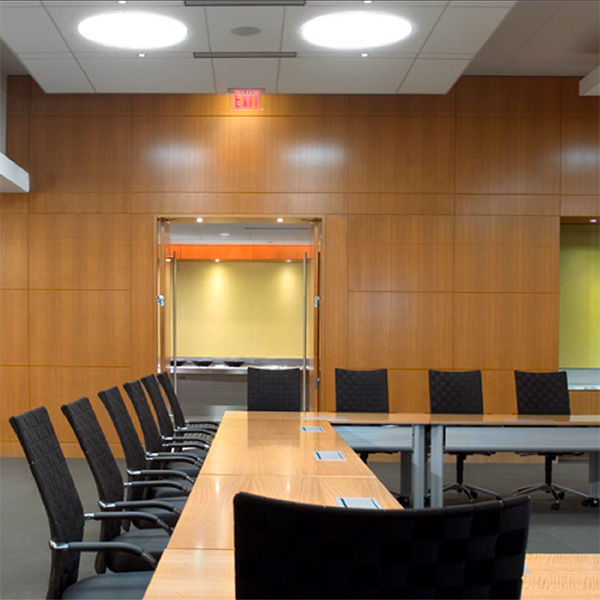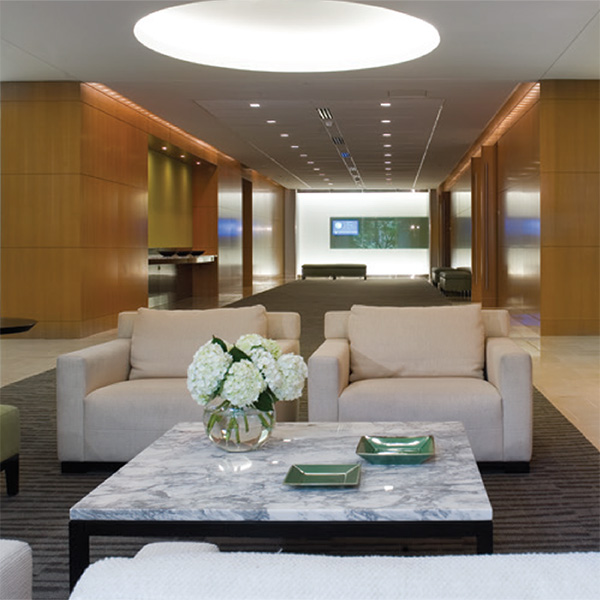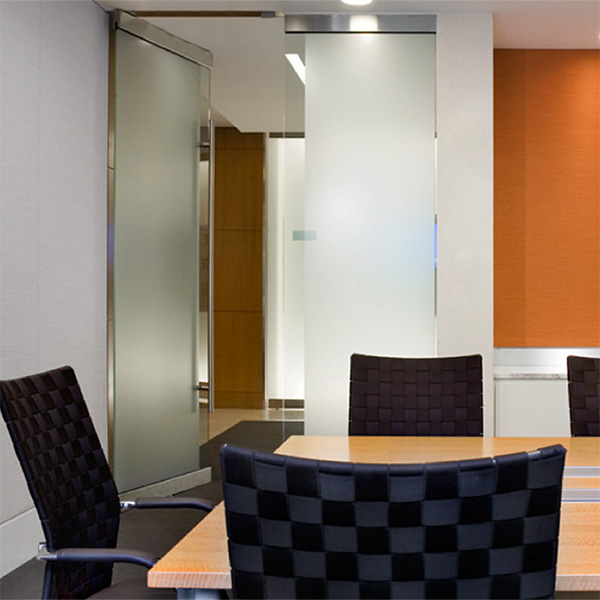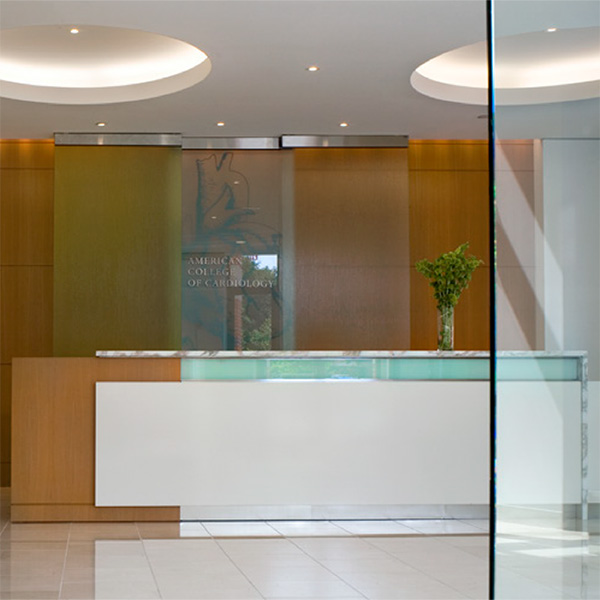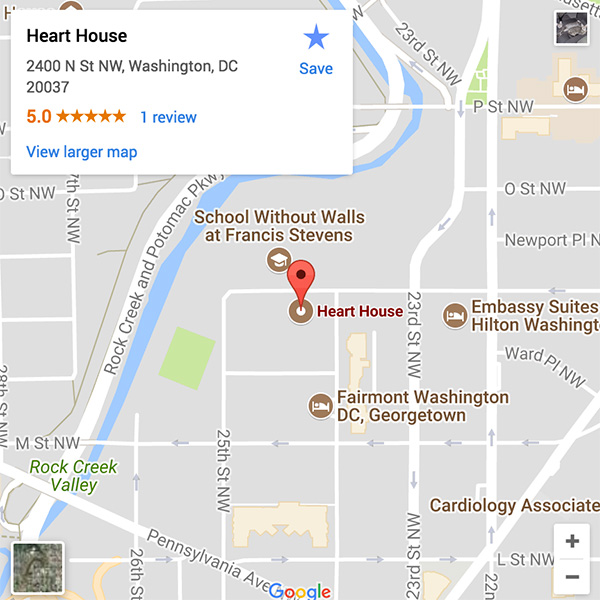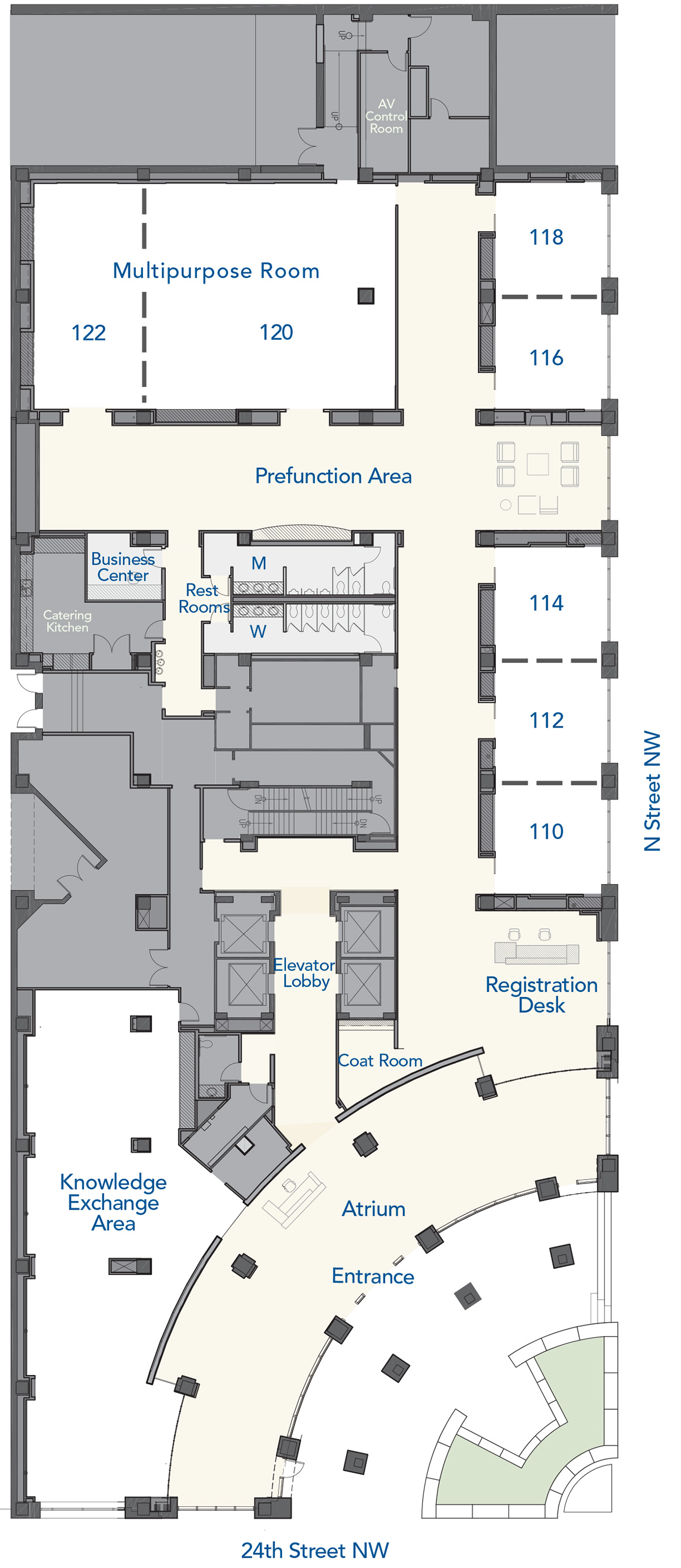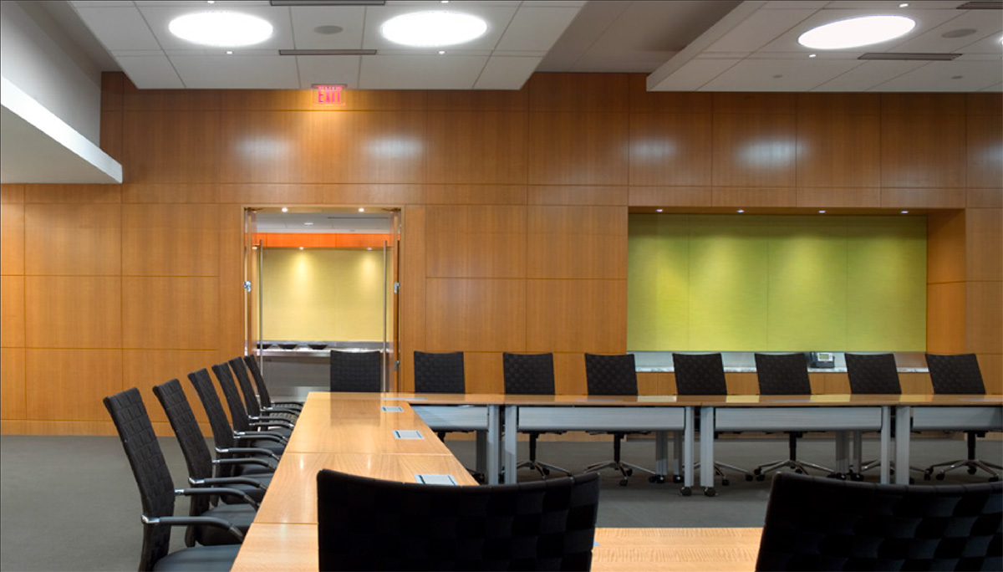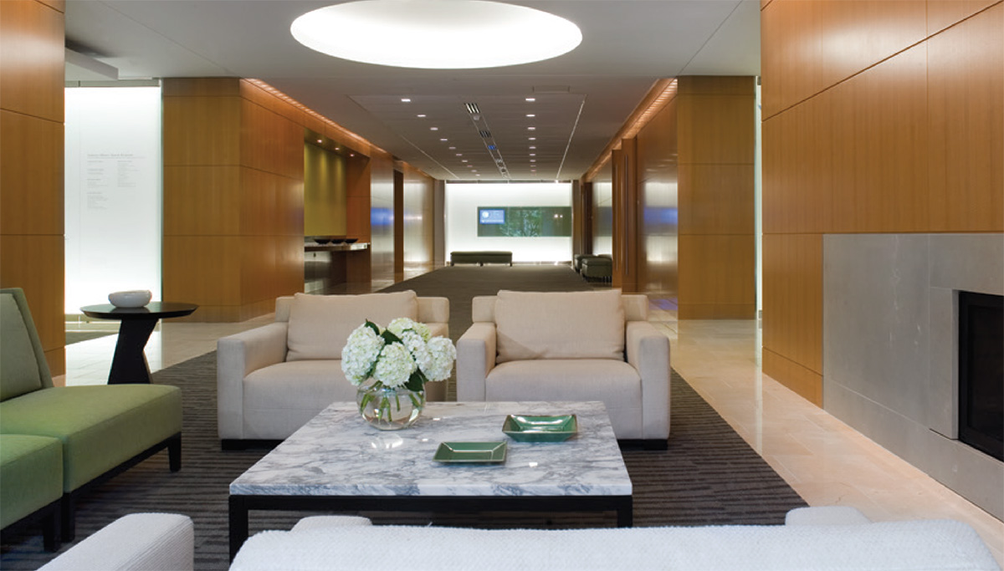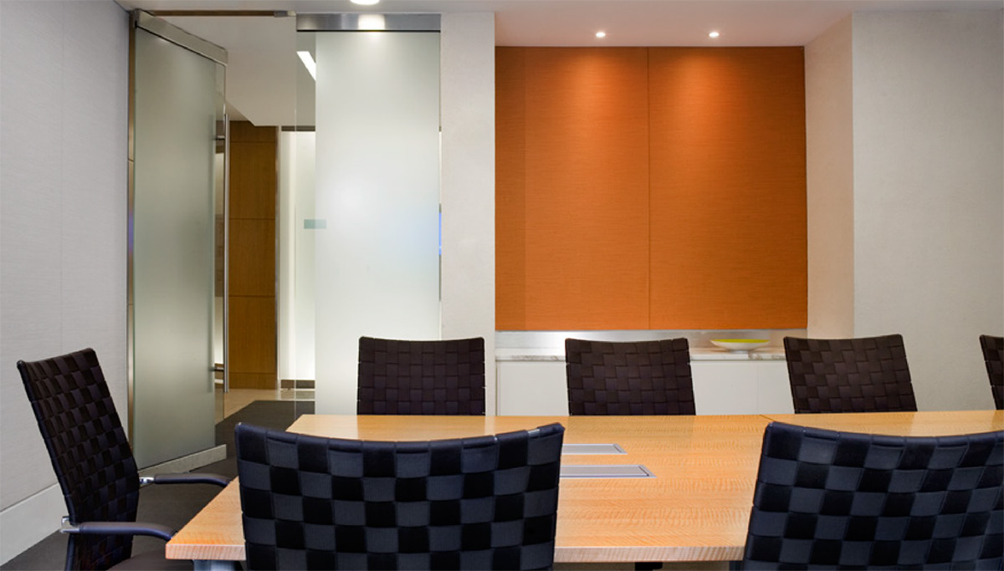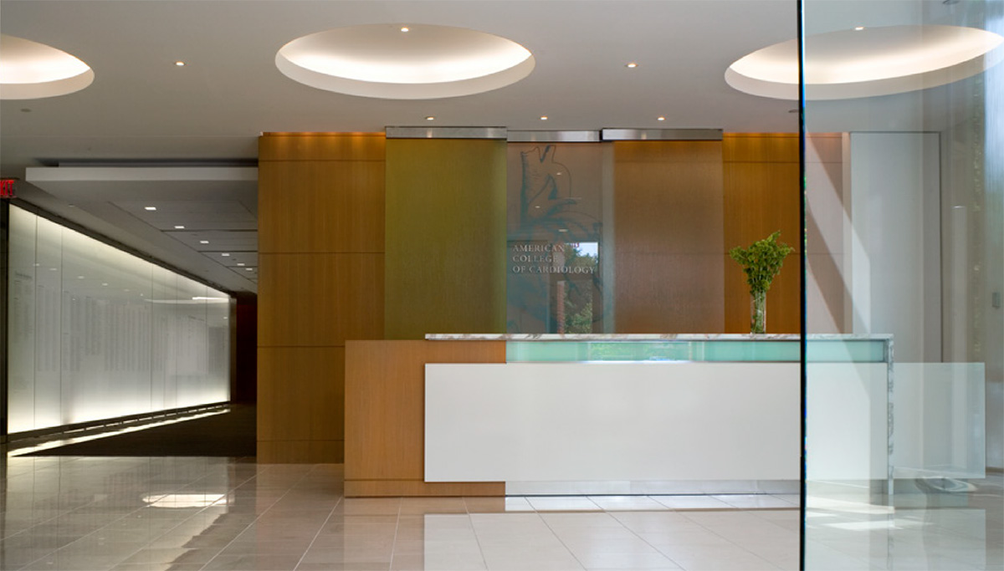
Set your next event apart by welcoming your guests and attendees to The Conference Center at Heart House, located in the contemporary headquarters of the American College of Cardiology in Washington, DC.
Nestled in a quiet, park-like setting in Washington's fashionable West End and ideally located close to public transportation and DC's finest hotels, shopping and restaurants, The Conference Center at Heart House offers eight flexible conference rooms, totaling 5,800 square feet of dedicated meeting and event space, as well as comfortable and spacious pre-function space for networking, in our stunning light-filled atrium.
Our modern facility offers built-in audiovisual systems, along with support from an experienced and professional conference service staff to guide and assist you in the creation of a truly successful event from start to finish.
|
The Conference Center at Heart House features: What Our Clients Have to Say: "Exceptional. Received many positive comments from the attendees about how smoothly everything went." "Your thoughtful consideration and flexibility to ensure our attendees are well taken care of is outstanding." "The room set-up, food and beverages, and food service were all great. Catering did a spectacular job in making sure that everything was ready on time, looked and tasted wonderful, and was so professional and discrete." "Patient and flexible during the entire planning process." |
Room Dimensions and Capabilities
| Conference Center Floor Plan | ||||||||||||||||
|
Conference Room: CR 110 (340 square feet)
Conference Room: CR 110 (340 square feet)
| ||||||||||||||||
|
Conference Room: CR 112 (340 square feet)
Conference Room: CR 112 (340 square feet)
| ||||||||||||||||
|
Conference Room: CR 114 (340 square feet)
Conference Room: CR 114 (340 square feet)
| ||||||||||||||||
|
Conference Room: CR 110 + 112 (680 square feet)
Conference Room: CR 110 + 112 (680 square feet)
| ||||||||||||||||
|
Conference Room: CR 110 + 112 + 114 (1020 square feet)
Conference Room: CR 110 + 112 + 114 (1020 square feet)
| ||||||||||||||||
|
Conference Room: CR 116 (340 square feet)
Conference Room: CR 116 (340 square feet)
| ||||||||||||||||
|
Conference Room: CR 118 (340 square feet)
Conference Room: CR 118 (340 square feet)
| ||||||||||||||||
|
Conference Room: CR 116 + 118 (680 square feet)
Conference Room: CR 116 + 118 (680 square feet)
| ||||||||||||||||
|
Multipurpose Room: MPR 120 (1295 square feet)
Multipurpose Room: MPR 120 (1295 square feet)
| ||||||||||||||||
|
Multipurpose Room: MPR 122 (665 square feet)
Multipurpose Room: MPR 122 (665 square feet)
| ||||||||||||||||
|
Multipurpose Room: MPR 120 + 122 (1980 square feet)
Multipurpose Room: MPR 120 + 122 (1980 square feet)
| ||||||||||||||||
|
Knowledge Exchange Area: KEA (1900 square feet)
Knowledge Exchange Area: KEA (1900 square feet)
| ||||||||||||||||
|
Concourse Training Area (1650 square feet)
Concourse Training Area (1650 square feet)
|
Contact Us
For more information or to join us for a tour, contact the Meetings, Events & Logistics Services team at (202) 375-6705 or email Shauntice Gray at sgray@acc.org.
The Conference Center at Heart House
American College of Cardiology
2400 N Street, NW
Washington, DC 20037


